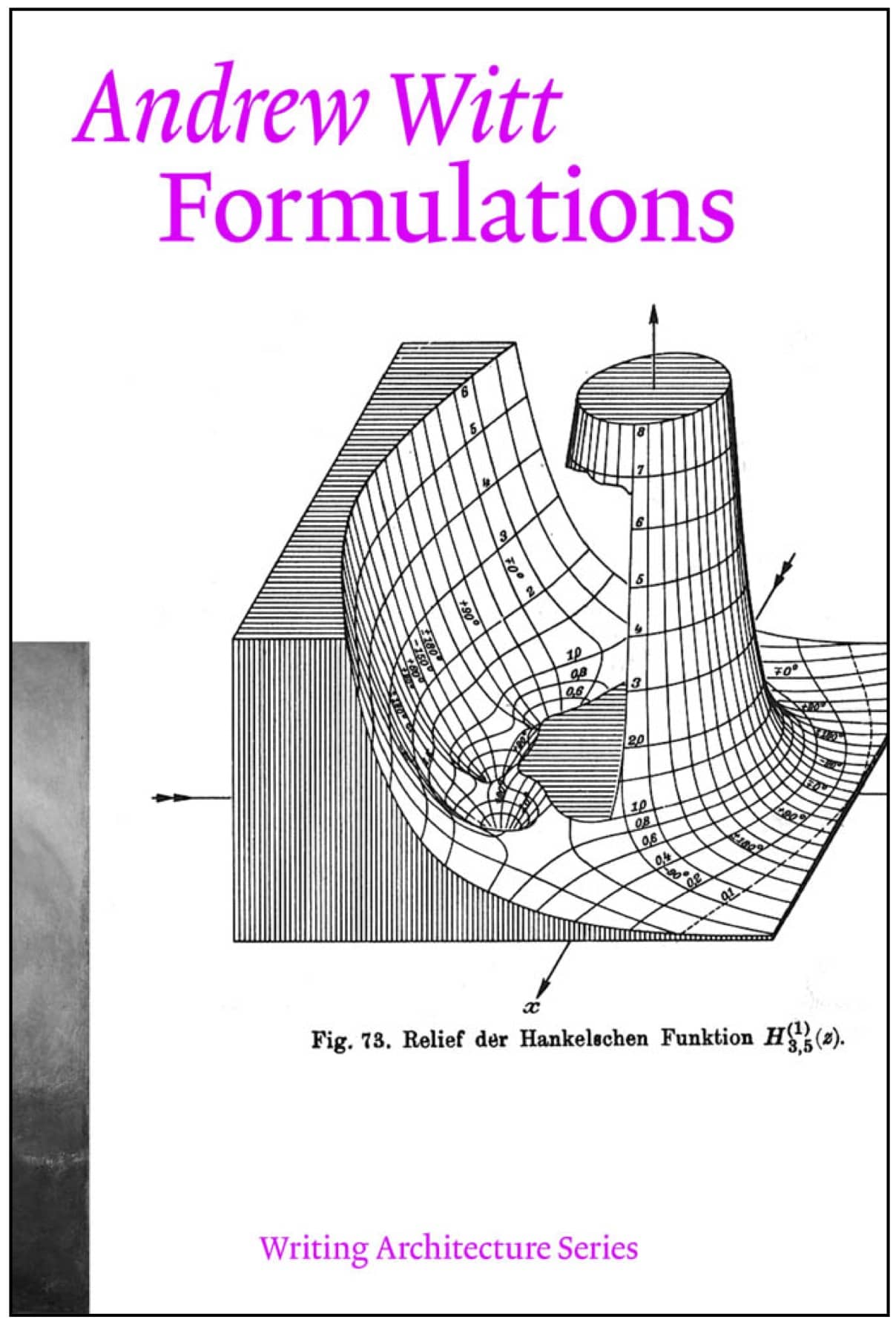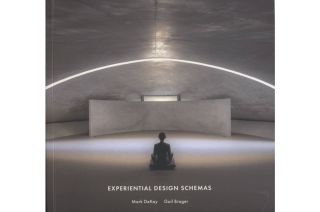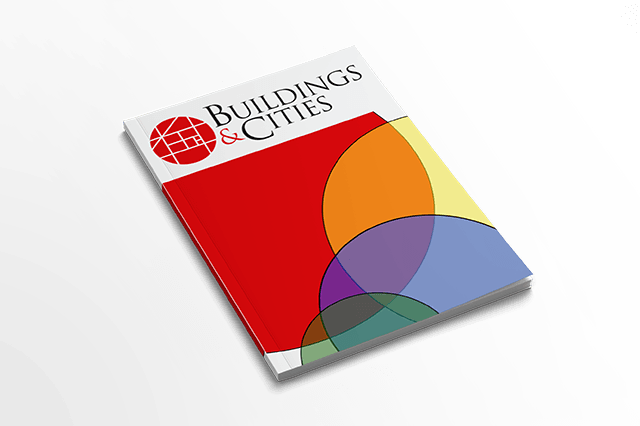
www.buildingsandcities.org/insights/reviews/formulations.html
Formulations: Architecture, Mathematics, Culture
By Andrew Witt. MIT Press, 2022, ISBN: 978-0-262-54300-2
Philip Steadman provides a provocative review of this book, which draws out the cultural history of how architects have appropriated mathematics. The book is a must read for any researcher and practitioner fascinated by this topic.

It is perhaps easiest to say what this book is about, by explaining what it is not about. It is not an exposition of the mathematics behind CAD or 'parametricism'. It says nothing about traditional proportional theory or the Golden Section. There is little engineering science. The key is in the final word of the book's subtitle: 'Culture'. Formulations is a cultural history of what architects have taken from pure and applied mathematics and mathematical instruments in the late nineteenth and twentieth centuries. Despite the title, there is no mathematical formalism - not a single formula or calculation. This is a book about mathematics, not a book of mathematics.
The topics are very varied, fascinating in detail, several of them quite unfamiliar. Witt has been visiting some obscure byways (and cul-de-sacs) in architectural theory. These include machines for drawing complex curves including conic sections and cycloids; physical models made by mathematicians to explore and explain curves and surfaces associated with algebraic functions; attempts to visualise a fourth spatial dimension graphically; surveying instruments and the triangulation of land forms; binocular vision and stereoscopes; drawings made in space by mobile light sources; topology, knots, and networks; roof structures with parabolic and hyperbolic shapes; and the geometry of crystals. The treatment is discursive and rhetorical rather than technical.
The coverage is not comprehensive, even within the book's own parameters. It is surprising to find no mention of the mathematics of Chomskyan linguistics as adapted by George Stiny and James Gips in their architectural shape grammars, or Bill Hillier's use of graph theory in his space syntax work. But perhaps these are too familiar for Witt's taste.
In some of the case studies, the routes from mathematics into architecture and building are very clear, as with the surveying and drawing instruments - although one has to wonder how often the more complex drawing machines of the nineteenth century were actually used in practice. The work of the physicist Joseph Plateau on surfaces with minimal area was taken up directly by Frei Otto in his tension structures, as well as by some less well-known engineers and industrial designers discussed by Witt. There was a fashion in the 1950s and 60s for roofs with parabolic or hyperbolic geometry generated as ruled surfaces, many of them on churches - most famously Le Corbusier's Notre-Dame du Haut.
Elsewhere Witt has to work hard to connect his mathematical topics to any architectural applications of substance. He produces just one example of a curved form defined by stretched strings, in Le Corbusier's Church of Saint-Pierre at Firminy; but otherwise, the illustrations are all sculptures. The links between stereoscopy and architecture are tenuous. The sole concrete products of architects' fascination with the fourth dimension are Claude Bragdon's stiff, mechanical decorative patterns, projected from four dimensions down into two. For machines that draw with light, Witt finds applications only in physics, work study, mobile sculpture, and Lászlò Moholy-Nagy's marvellous kinetic artwork, the 'Light-Space Modulator' of 1930.
The distinction is not always made clear enough between form-making in design and the use of mathematics in the scientific analysis of buildings and cities. While Witt's predominant concern is with the former, two topics covered by the book fall into this second category of analytical applications: Ranko Bon's work on allometry and the changes in form associated with changes in the sizes of buildings and their circulation systems, and Richard Llewellyn-Davies and colleagues' studies of pedestrian traffic in hospitals.
The issue becomes particularly acute in a chapter on 'The Political Economy of Grid Space' which deals with 2D square grids (pixels in computer terms) and 3D matrices of cubelets (voxels). Here I have a personal interest, since Witt discusses research at Cambridge University in the 1960s and 70s under Sir Leslie Martin, and a book that Lionel March and I published in 1971 called The Geometry of Environment. Witt presents Martin's influential essay on 'The Grid as Generator' as if its aim was to promote an aesthetic of squares and cubes, where in truth its concern was with the constraints placed by existing street grids (as in American cities) on possibilities for built form and layout. Witt illustrates a set of schematic models of different geometrical forms of development prepared by Martin and March as though these were design exercises, when their actual purpose was to illustrate an important mathematical argument about how different generic forms of building make use of land - and that higher densities are not necessarily achieved by building taller.
Again, Witt interprets a diagram by March concerned with the encoding of built form using binary arithmetic - with the example of Mies van der Rohe's Seagram Building - as part of an 'algebra of architectural manipulation'; when its purpose was as a research tool for cataloguing possibilities in plan arrangement and built form exhaustively - not to produce individual designs. Certainly, March was interested in rectangularity and grids - as in his beautiful geometrical artworks - but his architectural taste was for Palladio and Frank Lloyd Wright.
Witt's presentation is not exactly misleading. These are matters of emphasis. But there is a fundamental philosophical distinction between the use of mathematics in architecture to generate new designs, and the use of mathematics in architectural, building, and engineering science. The ultimate purpose of both types of activity is to support design, of course. But an architectural science supports design indirectly through the development of tools (CAD), as well as through strategic knowledge of what it is possible to design, and what properties those possibilities have.
I much enjoyed Formulations. I recommend it to researchers and practitioners interested in the strange histories of mathematics in which architects have become absorbed.
Latest Peer-Reviewed Journal Content
Urban verticalisation: typologies of high-rise development in Santiago
D Moreno-Alba, C Marmolejo-Duarte, M Vicuña del Río & C Aguirre-Núñez
A public theatre as a living lab to create resilience
A Apostu & M Drăghici
Reconstruction in post-war Rome: transnational flows and national identity
J Jiang
Reframing disaster recovery through spatial justice: an integrated framework
M A Gasseloğlu & J E Gonçalves
Tracking energy signatures of British homes from 2020 to 2025
C Hanmer, J Few, F Hollick, S Elam & T Oreszczyn
Spatial (in)justice shaping the home as a space of work
D Milián Bernal, J Laitinen, H Shevchenko, O Ivanova, S Pelsmakers & E Nisonen
Working at home: tactics to reappropriate the home
D Milián Bernal, S Pelsmakers, E Nisonen & J Vanhatalo
Living labs and building testing labs: enabling climate change adaptation
J Hugo & M Farhadian
Energy sufficiency, space temperature and public policy
J Morley
Living labs: a systematic review of success parameters and outcomes
J M Müller
Towards a universal framework for heat pump monitoring at scale
J Crawley, L Domoney, A O’Donovan, J Wingfield, C Dinu, O Kinnane, P O’Sullivan
Living knowledge labs: creating community and inclusive nature-based solutions
J L Fernández-Pacheco Sáez, I Rasskin-Gutman, N Martín-Bermúdez, A Pérez-Del-Campo
A living lab approach to co-designing climate adaptation strategies
M K Barati & S Bankaru-Swamy
Mediation roles and ecologies within resilience-focused urban living labs
N Antaki, D Petrescu, M Schalk, E Brandao, D Calciu & V Marin
Negotiating expertise in Nepal’s post-earthquake disaster reconstruction
K Rankin, M Suji, B Pandey, J Baniya, D V Hirslund, B Limbu, N Rawal & S Shneiderman
Designing for pro-environmental behaviour change: the aspiration–reality gap
J Simpson & J Uttley
Lifetimes of demolished buildings in US and European cities
J Berglund-Brown, I Dobie, J Hewitt, C De Wolf & J Ochsendorf
Expanding the framework of urban living labs using grassroots methods
T Ahmed, I Delsante & L Migliavacca
Youth engagement in urban living labs: tools, methods and pedagogies
N Charalambous, C Panayi, C Mady, T Augustinčić & D Berc
Co-creating urban transformation: a stakeholder analysis for Germany’s heat transition
P Heger, C Bieber, M Hendawy & A Shooshtari
Placemaking living lab: creating resilient social and spatial infrastructures
M Dodd, N Madabhushi & R Lees
Church pipe organs: historical tuning records as indoor environmental evidence
B Bingley, A Knight & Y Xing
A framework for 1.5°C-aligned GHG budgets in architecture
G Betti, I Spaar, D Bachmann, A Jerosch-Herold, E Kühner, R Yang, K Avhad & S Sinning
Net zero retrofit of the building stock [editorial]
D Godoy-Shimizu & P Steadman
Co-learning in living labs: nurturing civic agency and resilience
A Belfield
Join Our Community

The most important part of any journal is our people – readers, authors, reviewers, editorial board members and editors. You are cordially invited to join our community by joining our mailing list. We send out occasional emails about the journal – calls for papers, special issues, events and more.
We will not share your email with third parties. Read more



Latest Commentaries
COP30 Report
Matti Kuittinen (Aalto University) reflects on his experience of attending the 2025 UN Conference of the Parties in Belém, Brazil. The roadmaps and commitments failed to deliver the objectives of the 2025 Paris Agreement. However, 2 countries - Japan and Senegal - announced they are creating roadmaps to decarbonise their buildings. An international group of government ministers put housing on the agenda - specifying the need for reduced carbon and energy use along with affordability, quality and climate resilience.
Building-Related Research: New Context, New Challenges
Raymond J. Cole (University of British Columbia) reflects on the key challenges raised in the 34 commissioned essays for Buildings & Cities 5th anniversary. Not only are key research issues identified, but the consequences of changing contexts for conducting research and tailoring its influence on society are highlighted as key areas of action.