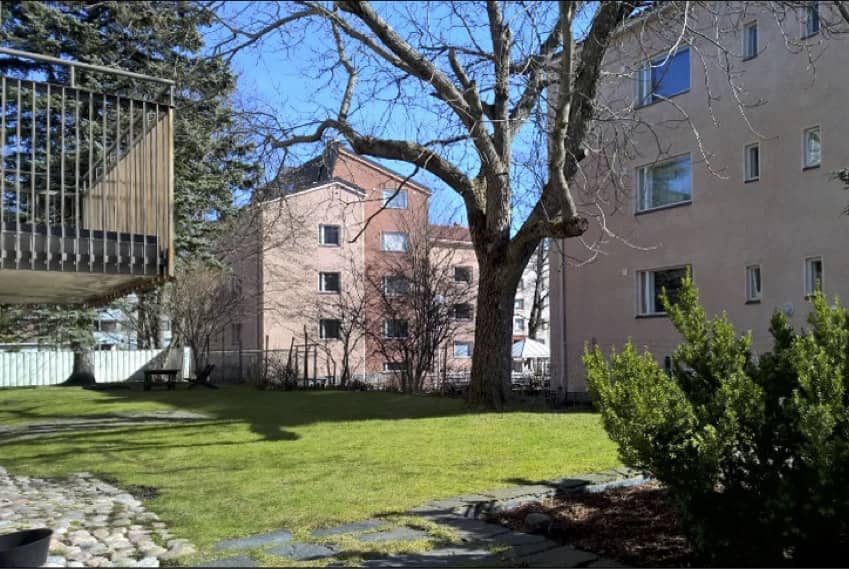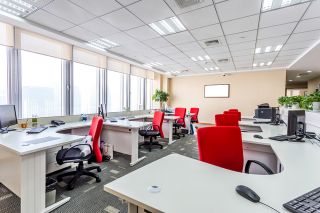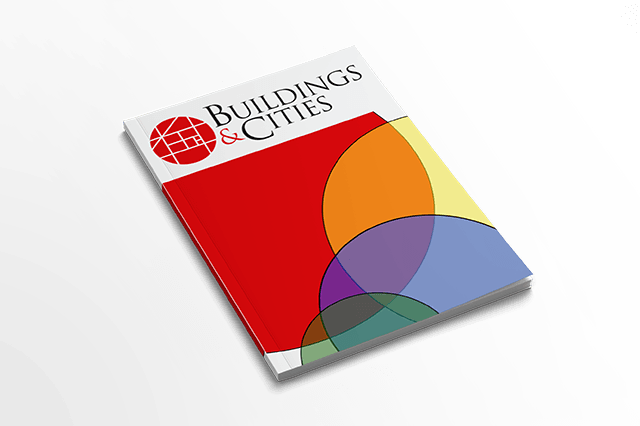
www.buildingsandcities.org/insights/commentaries/housing-lessons-for-post-covid19.html
Housing: Lessons for a Post-COVID-19 World

How can housing be healthy, adaptable, resilient and optimised for the multiple functions?
Dwellings provide not just a living space, but act as a pandemic shelter, a workplace, an impromptu school, a gym, a playground and more. Katja Maununaho, Sini Saarimaa, Jyrki Tarpio and Sofie Pelsmakers (Tampere University) critique current apartment design and contemplate how apartments can be designed to be adaptable and respond better to many existing and new needs.
Exceptional times provide an opportunity to reflect on the different realities of living. Restrictions on movement set as protective measures provide a tangible demonstration of how the built environment can feel for those whose movement has been permanently restricted. This highlights both the challenges and the opportunities associated with transforming homes into multiple use spaces: used by multiple people for multiple purposes, potentially with issues of safety, privacy, noise with health and well-being implications.
What characteristics of a dwelling's plan make the quarantine conditions feel tolerable? Enough room so all family members don't have to be face to face all the time? A little empty space between the furniture? A chance to walk back and forth? A sink situated around a corner, so you don't have to look at the mess from the evening before? A window with a view of urban trees or a garden?
Daylight and window configuration
In deep-plan apartment buildings, many spaces are left with little natural light. This limitation has been shown to have an impact on the perceived dimensions of the spatial configuration (Saarimaa, 2020). The amount of natural light and views out affect the sense of space (Stamps, 2010). Therefore, the number and positioning of window openings are critical. With the trend of decreased apartment size, daylighting design is a means to create apartments that are perceived as more spacious than what they actually are. However, this cannot be a replacement for the amount and variety of space to accommodate multiple uses.
Daylight design can also influence how easily an apartment can be modified to meet the different residents' needs (Saarimaa & Pelsmakers, 2020). If a kitchen is positioned deep within the building as a part of the main open plan living area but without a window, then it limits the potential to convert the space to accommodate different needs. Similarly, a roughly 15 m2 living space cannot be divided into two smaller rooms should the need arise, unless the fenestration also supports this.
Deep-plan one-room apartments with only a single window are difficult, if not impossible, to combine together later into a larger unit in the case that the single dwellers value more communal living in the future. Window placement and daylighting design therefore have a significant effect on the adaptability of an apartment and a residential building over time (Saarimaa & Pelsmakers, 2020). It is important to ensure that the apartment stock constructed today can withstand social change and is future proofed for the next generations of dwellers.
These design considerations matter as they determine the adaptability potential and quality of our homes. The current pandemic and the 'temporary' conditions reveal a need to accommodate changing conditions, i.e. spending more time in our living spaces, working at home, and schooling kids at home.
Adaptable layout
Unfortunately, many apartments, especially in new buildings can often be furnished and used in only a one single way. A trend in new homes is open plan 'walk-through' spaces, which makes it difficult to find several quiet places, for example, to work from home.
New buildings are more optimized than older apartment buildings: the goal has been to place as many apartments as possible in one stairwell and also to tune the building depth to the maximum allowed (Saarimaa & Pelsmakers, 2020; Tarpio, 2020). It mainly focuses on optimizing plot efficiency and building input efficiency instead of housing usability and adaptability. Particularly the smallest of studio apartments only work with the support of public and commercial spaces (e.g. small kitchens and living spaces). The assumption is residents will spend little time at home, social entertaining will happen outside the home as their dwelling is too small to accommodate this.
Urban resilience
Our homes serve a variety of functions. At short notice, dwellings provide not just a living space, but pandemic shelter, a workplace, an impromptu school, a gym, a playground, for one person or many people. Lockdown measures have also highlighted the need to embed our homes in an urban landscape that is naturally resilient.
An example of the importance of a resilient urban milieu is the exceptional heat wave of 1995 in Chicago. The American sociologist Eric Klinenberg (1999) analysed the mortality rates caused by heat in various residential areas. A higher level of deprivation and a higher proportion of older people were associated with increased mortality. Yet, some low-income neighbourhoods stood out in the statistics as more resilient than others. Klinenberg found that features of the built environment, such as a lively pedestrian environment, well-maintained parks, and local commercial services, distinguished the neighbourhoods and made them more vibrant (see also Gehl, 2010). Klinenberg concluded that the social infrastructure created by the physical environment can support residents by increasing social capital. The sociality of everyday relationships and interpersonal networks in the neighbourhood can help to ultimately reduce mortality. Klinenberg's research shows that the characteristics of the built environment are of considerable importance to human health and well-being.
These observations give new weight to demands for the quality of the living environment to be healthy, adaptable and resilient. The coming decades will bring us situations that affect everyday life that we cannot yet imagine, including a changing climate. At the same time, new pandemics might force similar, or even more severe restrictions to our everyday lives.
Anticipating a changing climate
The biological, social, health and economic impacts of climate change will further test the operational potential of the living environment. Housing is more than a refuge for togetherness, rest, dining and hygiene. Housing supports people's basic needs, which include physical and mental well-being, and inclusion as a member of communities and society (Luoma-Halkola et al., 2019). As recent weeks have shown, the fulfilment of these basic needs cannot always be outsourced from an apartment to a public urban space. The lockdown has shown that private spaces can become proxy 'public' spaces: people forced to work from home and children learning at home. People's homes function as semi-public spaces (Tagliaro, 2020). This experience suggests that flexibility and adaptability of spatial design offers new potentials to address urgent and future challenges.
Rethinking regulation and standards
Housing production is a business aimed at economic return. Apartments can be designed to be adaptable and with flexible plans; at present their generally inflexible shortcomings are by-products of the profitability problem: the need to maximise the number of dwellings overrides quality issues (Saarimaa & Pelsmakers, 2020). Nevertheless, the economy is always about political choices as well, and the current crisis might be the catalyst for reassessing mandated housing standards (Eisenberg & Diamond, 2020).We should aim to define new goals and standards to design and build housing that is both resilient and adaptable to climate change and that meets high sustainability standards, but also provides the flexibility and adaptability of use, for day-day adaptability needs as residents' needs change, but now also as needed in a local or global emergency.
The crisis of recent weeks has shown the readiness of our political system to make socially and economically difficult decisions. With regard to housing design, the necessity of the situation and the links between actions and objectives have not yet been addressed in decision-making. A comprehensive rethink of space standards and the regulations for housing design is necessary, and pressing, given the next (and much bigger) emergency of climate change.
References
Eisenberg, D & Diamond, R. (2020). After COVID-19: opportunity for changing building regulations?Buildings & Cities [commentary] https://www.buildingsandcities.org/insights/commentaries/after-covid-19-regulation.html
Gehl, Jan/ (2010). Cities for People. Washington: Island Press.
Klinenberg, Eric. (1999). "Denaturalizing disaster: a social autopsy of the 1995 Chicago heat wave. Theory and Society, vol. 28, no. 2, 1999, pp. 239-295. JSTOR, www.jstor.org/stable/3108472.
Luoma-Halkola, H., Häikiö, L., Maununaho, K., & Sointu, L. (2019). Asumisen tarpeet - peruslähtökohta [Housing needs - basics]. Ketterän asumisen keittokirja. https://housingcookbook.com/aiheet/asumisen-tarpeet-%E2%80%93-peruslahtokohta
Saarimaa, S. (2020). Natural light affects the perceived spaciousness and adaptability of an apartment. Finnish Architectural Review, 2/2020.
Saarimaa, S & Pelsmakers, S. (2020, in press). Better living environment today, more adaptable tomorrow? Comparative analysis of Finnish apartment buildings and their adaptable scenarios. The Finnish Journal of Urban Studies. July 2020.
Stamps, A. E. (2010). Effects of permeability on perceived enclosure and spaciousness. Environment and Behavior, 42(6):864-886. https://doi.org/10.1177/0013916509337287
Tagliaro, C. (2020). Will working from home become the new normal? Buildings & Cities [commentary] https://www.buildingsandcities.org/insights/commentaries/working-from-home.html
Tarpio, Jyrki. (2020). Kestäviä kaksioita kestävissä kerrostaloissa? [Sustainable flats in sustainable buildings?] Arkkitehtiuutiset 2020 / 5, pp. 10-13. http://www.e-julkaisu.fi/SAFA/au_arkkitehtiuutiset/5-2020/mobile.html#pid=10
Latest Peer-Reviewed Journal Content
Urban verticalisation: typologies of high-rise development in Santiago
D Moreno-Alba, C Marmolejo-Duarte, M Vicuña del Río & C Aguirre-Núñez
A public theatre as a living lab to create resilience
A Apostu & M Drăghici
Reconstruction in post-war Rome: transnational flows and national identity
J Jiang
Reframing disaster recovery through spatial justice: an integrated framework
M A Gasseloğlu & J E Gonçalves
Tracking energy signatures of British homes from 2020 to 2025
C Hanmer, J Few, F Hollick, S Elam & T Oreszczyn
Spatial (in)justice shaping the home as a space of work
D Milián Bernal, J Laitinen, H Shevchenko, O Ivanova, S Pelsmakers & E Nisonen
Working at home: tactics to reappropriate the home
D Milián Bernal, S Pelsmakers, E Nisonen & J Vanhatalo
Living labs and building testing labs: enabling climate change adaptation
J Hugo & M Farhadian
Energy sufficiency, space temperature and public policy
J Morley
Living labs: a systematic review of success parameters and outcomes
J M Müller
Towards a universal framework for heat pump monitoring at scale
J Crawley, L Domoney, A O’Donovan, J Wingfield, C Dinu, O Kinnane, P O’Sullivan
Living knowledge labs: creating community and inclusive nature-based solutions
J L Fernández-Pacheco Sáez, I Rasskin-Gutman, N Martín-Bermúdez, A Pérez-Del-Campo
A living lab approach to co-designing climate adaptation strategies
M K Barati & S Bankaru-Swamy
Mediation roles and ecologies within resilience-focused urban living labs
N Antaki, D Petrescu, M Schalk, E Brandao, D Calciu & V Marin
Negotiating expertise in Nepal’s post-earthquake disaster reconstruction
K Rankin, M Suji, B Pandey, J Baniya, D V Hirslund, B Limbu, N Rawal & S Shneiderman
Designing for pro-environmental behaviour change: the aspiration–reality gap
J Simpson & J Uttley
Lifetimes of demolished buildings in US and European cities
J Berglund-Brown, I Dobie, J Hewitt, C De Wolf & J Ochsendorf
Expanding the framework of urban living labs using grassroots methods
T Ahmed, I Delsante & L Migliavacca
Youth engagement in urban living labs: tools, methods and pedagogies
N Charalambous, C Panayi, C Mady, T Augustinčić & D Berc
Co-creating urban transformation: a stakeholder analysis for Germany’s heat transition
P Heger, C Bieber, M Hendawy & A Shooshtari
Placemaking living lab: creating resilient social and spatial infrastructures
M Dodd, N Madabhushi & R Lees
Church pipe organs: historical tuning records as indoor environmental evidence
B Bingley, A Knight & Y Xing
A framework for 1.5°C-aligned GHG budgets in architecture
G Betti, I Spaar, D Bachmann, A Jerosch-Herold, E Kühner, R Yang, K Avhad & S Sinning
Net zero retrofit of the building stock [editorial]
D Godoy-Shimizu & P Steadman
Co-learning in living labs: nurturing civic agency and resilience
A Belfield
The importance of multi-roles and code-switching in living labs
H Noller & A Tarik
Researchers’ shifting roles in living labs for knowledge co-production
C-C Dobre & G Faldi
Increasing civic resilience in urban living labs: city authorities’ roles
E Alatalo, M Laine & M Kyrönviita
Co-curation as civic practice in community engagement
Z Li, M Sunikka-Blank, R Purohit & F Samuel
Preserving buildings: emission reductions from circular economy strategies in Austria
N Alaux, V Kulmer, J Vogel & A Passer
Urban living labs: relationality between institutions and local circularity
P Palo, M Adelfio, J Lundin & E Brandão
Living labs: epistemic modelling, temporariness and land value
J Clossick, T Khonsari & U Steven
Co-creating interventions to prevent mosquito-borne disease transmission in hospitals
O Sloan Wood, E Lupenza, D M Agnello, J B Knudsen, M Msellem, K L Schiøler & F Saleh
Circularity at the neighbourhood scale: co-creative living lab lessons
J Honsa, A Versele, T Van de Kerckhove & C Piccardo
Positive energy districts and energy communities: how living labs create value
E Malakhatka, O Shafqat, A Sandoff & L Thuvander
Built environment governance and professionalism: the end of laissez-faire (again)
S Foxell
Co-creating justice in housing energy transitions through energy living labs
D Ricci, C Leiwakabessy, S van Wieringen, P de Koning & T Konstantinou
HVAC characterisation of existing Canadian buildings for decarbonisation retrofit identification
J Adebisi & J J McArthur
Simulation and the building performance gap [editorial]
M Donn
Developing criteria for effective building-sector commitments in nationally determined contributions
P Graham, K McFarlane & M Taheri
Join Our Community

The most important part of any journal is our people – readers, authors, reviewers, editorial board members and editors. You are cordially invited to join our community by joining our mailing list. We send out occasional emails about the journal – calls for papers, special issues, events and more.
We will not share your email with third parties. Read more



Latest Commentaries
COP30 Report
Matti Kuittinen (Aalto University) reflects on his experience of attending the 2025 UN Conference of the Parties in Belém, Brazil. The roadmaps and commitments failed to deliver the objectives of the 2025 Paris Agreement. However, 2 countries - Japan and Senegal - announced they are creating roadmaps to decarbonise their buildings. An international group of government ministers put housing on the agenda - specifying the need for reduced carbon and energy use along with affordability, quality and climate resilience.
Building-Related Research: New Context, New Challenges
Raymond J. Cole (University of British Columbia) reflects on the key challenges raised in the 34 commissioned essays for Buildings & Cities 5th anniversary. Not only are key research issues identified, but the consequences of changing contexts for conducting research and tailoring its influence on society are highlighted as key areas of action.