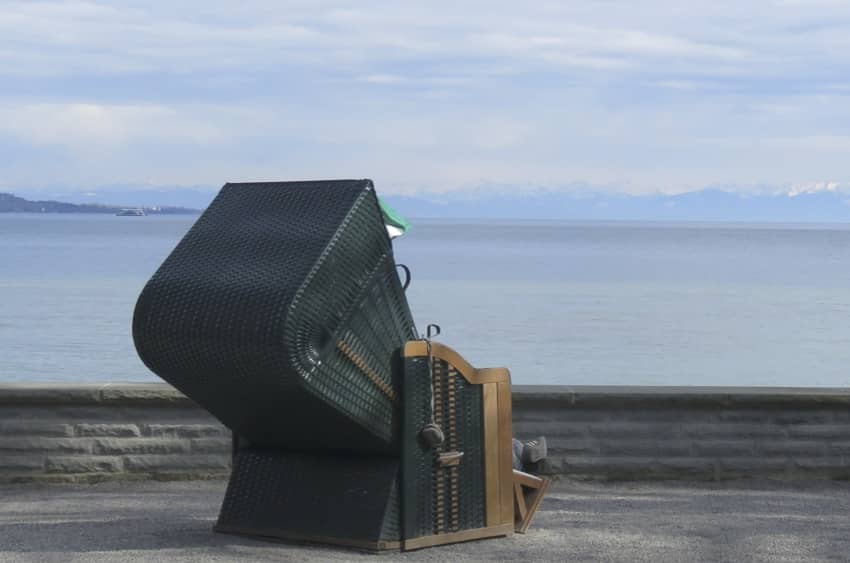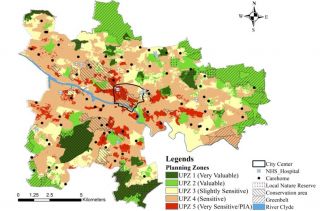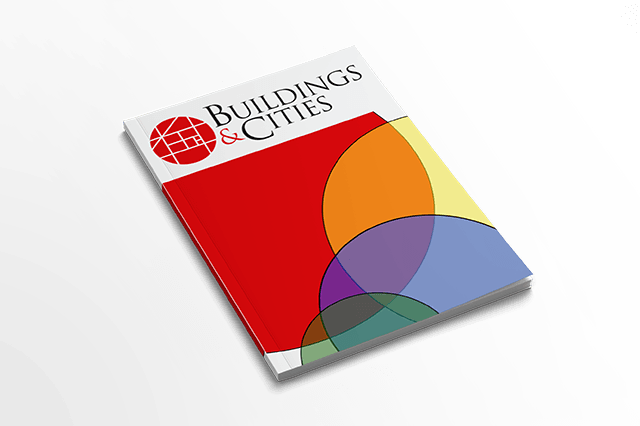
www.buildingsandcities.org/insights/commentaries/cop26-microclimate.html
Adapting our Cities and Urban Planning to Climate Change: Microclimates

By Michael Donn (Victoria University Wellington, NZ)
The complex and dynamic interactions between 3-D built form and the local environment must be accounted for in planning decisions to create pleasant, resilience microclimates for now and the future. Present planning procedures are over-simplistic and unsuitable. New approaches are suggested.
When a scientific consensus reaches the popular press, we risk drowning in attention-grabbing headlines. This is the city managers' dilemma with urban design under climate change. Even IPCC publications headline the disasters: increased flooding; more heat waves; more and stronger storms; and more regular, and deeper droughts and wildfires. But what of everyday resilience? Between these extreme events, what will our cities be like day-to-day with the required measures in place?
Prior to writing this, a quick snowball search revealed over 750 references. This is too much for the city planner to use. There was also little consensus amongst those papers that did not rely on unsubstantiated models, and those that did not just repeat conventional broad brush platitudes.
An often-adopted mantra proposes that to reduce climate change disasters we should green our cities urban spaces, and buildings (with green roofs and walls). Architecture has a storied history of building designs and urban forms that work well in a particular context, but if transferred to another site there is a spectacular lack of success. Even a cursory glance at recent publications reveals a likelihood of history repeating. Numerous papers question our current building performance models. And much of the rest, using some empirical measurement and a large amount of modelling, examines locations where the green city slogan is at best marginal.
The 'green the city' mantra is targeted primarily at cooling - reducing the extremes of heat waves. It assumes the problem is the Urban Heat Island (UHI). Trapped solar heat in the streets and buildings, and heat pumped out of the buildings by air conditioning increase the UHI effect. This, it is argued, risks higher heat stress death rates as climate change leads to temperature rise.
The slogan is simplicity itself. Grass not asphalt provides some city cooling. Shade trees that people can walk or sit under provide more. For short buildings, the cool air under an adjacent tree canopy provides a cool street, which with the solar shade reduces the need for air conditioning, providing a double benefit in reducing UHI. But, to be truly effective the trees need to be shading all the building, not merely the lower floors; and the analyses look at worst summer situations, ignoring winters in cooler climates.
These are, however, minor issues. The real issue is that this type of solution will regularly fail if it is transferred from city to city without thought as to the intertwined concepts of building type and climate. Climates classifications such as "hot humid", "hot dry", "cool temperate", or "cold" derive from crop growing not the reality of the urban building. Buildings in a cool temperate climate may pose a largely-heating or a largely-cooling design challenge. For example, the heat generated by people, lights and equipment inside an office building may make the cold air of a "cool" climate a welcome means of cooling. An apartment building of the same dimensions would pose a heating challenge which the cold outside air makes worse.
The solution is getting rid of criminally negligent city planning formulae that provide landowners with a right to build to a certain height, or bulk on an urban site. City building rules should focus on the creation of future outdoor environments for people to enjoy. When done well, these environments will also provide a low carbon, sustainable future because they reduce the effects on the planet of the buildings defining these environments.
To do this, all cities need to document their existing regional environment, and its interaction with buildings. This requires continuous and widespread monitoring of the horizontal and the vertical distribution of sun, wind, temperature, humidity and particulate pollution using, say, Internet of Things technology. These need to be deployed horizontally across the city and vertically as high as the tallest buildings. Too often, UHI effects are "documented" as a 7-10 oC warmer city centre compared to the surrounding countryside, with no picture of the variation of wind or temperature at height. Detailed mapping at the micro level should note where places are cold in winter, or too hot in summer, or ventilated by cool breezes.
Planners assessing a building proposal need data from designers on the effects of these environments on comfort indoors. They also want to know its effect on these monitored urban environmental factors. For example: In a future storm, will that new building create unpleasant drafts in winter? Or dangerous winds? Or provide regular accelerated breezes that remove pollution? Which areas are to be retained or developed as cool gathering places in summer and warm in winter? Does the new building "ventilate" the street of pollutants.
A multi-factor analysis of the impact of each new building on the city now and in 50 years' time is essential to our future resilient cityscapes. In the context of the existing environment and the city's environmental goals, this data becomes useful in planning permission discussion.Latest Peer-Reviewed Journal Content
Urban verticalisation: typologies of high-rise development in Santiago
D Moreno-Alba, C Marmolejo-Duarte, M Vicuña del Río & C Aguirre-Núñez
A public theatre as a living lab to create resilience
A Apostu & M Drăghici
Reconstruction in post-war Rome: transnational flows and national identity
J Jiang
Reframing disaster recovery through spatial justice: an integrated framework
M A Gasseloğlu & J E Gonçalves
Tracking energy signatures of British homes from 2020 to 2025
C Hanmer, J Few, F Hollick, S Elam & T Oreszczyn
Spatial (in)justice shaping the home as a space of work
D Milián Bernal, J Laitinen, H Shevchenko, O Ivanova, S Pelsmakers & E Nisonen
Working at home: tactics to reappropriate the home
D Milián Bernal, S Pelsmakers, E Nisonen & J Vanhatalo
Living labs and building testing labs: enabling climate change adaptation
J Hugo & M Farhadian
Energy sufficiency, space temperature and public policy
J Morley
Living labs: a systematic review of success parameters and outcomes
J M Müller
Towards a universal framework for heat pump monitoring at scale
J Crawley, L Domoney, A O’Donovan, J Wingfield, C Dinu, O Kinnane, P O’Sullivan
Living knowledge labs: creating community and inclusive nature-based solutions
J L Fernández-Pacheco Sáez, I Rasskin-Gutman, N Martín-Bermúdez, A Pérez-Del-Campo
A living lab approach to co-designing climate adaptation strategies
M K Barati & S Bankaru-Swamy
Mediation roles and ecologies within resilience-focused urban living labs
N Antaki, D Petrescu, M Schalk, E Brandao, D Calciu & V Marin
Negotiating expertise in Nepal’s post-earthquake disaster reconstruction
K Rankin, M Suji, B Pandey, J Baniya, D V Hirslund, B Limbu, N Rawal & S Shneiderman
Designing for pro-environmental behaviour change: the aspiration–reality gap
J Simpson & J Uttley
Lifetimes of demolished buildings in US and European cities
J Berglund-Brown, I Dobie, J Hewitt, C De Wolf & J Ochsendorf
Expanding the framework of urban living labs using grassroots methods
T Ahmed, I Delsante & L Migliavacca
Youth engagement in urban living labs: tools, methods and pedagogies
N Charalambous, C Panayi, C Mady, T Augustinčić & D Berc
Co-creating urban transformation: a stakeholder analysis for Germany’s heat transition
P Heger, C Bieber, M Hendawy & A Shooshtari
Placemaking living lab: creating resilient social and spatial infrastructures
M Dodd, N Madabhushi & R Lees
Church pipe organs: historical tuning records as indoor environmental evidence
B Bingley, A Knight & Y Xing
A framework for 1.5°C-aligned GHG budgets in architecture
G Betti, I Spaar, D Bachmann, A Jerosch-Herold, E Kühner, R Yang, K Avhad & S Sinning
Net zero retrofit of the building stock [editorial]
D Godoy-Shimizu & P Steadman
Co-learning in living labs: nurturing civic agency and resilience
A Belfield
Join Our Community

The most important part of any journal is our people – readers, authors, reviewers, editorial board members and editors. You are cordially invited to join our community by joining our mailing list. We send out occasional emails about the journal – calls for papers, special issues, events and more.
We will not share your email with third parties. Read more



Latest Commentaries
COP30 Report
Matti Kuittinen (Aalto University) reflects on his experience of attending the 2025 UN Conference of the Parties in Belém, Brazil. The roadmaps and commitments failed to deliver the objectives of the 2025 Paris Agreement. However, 2 countries - Japan and Senegal - announced they are creating roadmaps to decarbonise their buildings. An international group of government ministers put housing on the agenda - specifying the need for reduced carbon and energy use along with affordability, quality and climate resilience.
Building-Related Research: New Context, New Challenges
Raymond J. Cole (University of British Columbia) reflects on the key challenges raised in the 34 commissioned essays for Buildings & Cities 5th anniversary. Not only are key research issues identified, but the consequences of changing contexts for conducting research and tailoring its influence on society are highlighted as key areas of action.