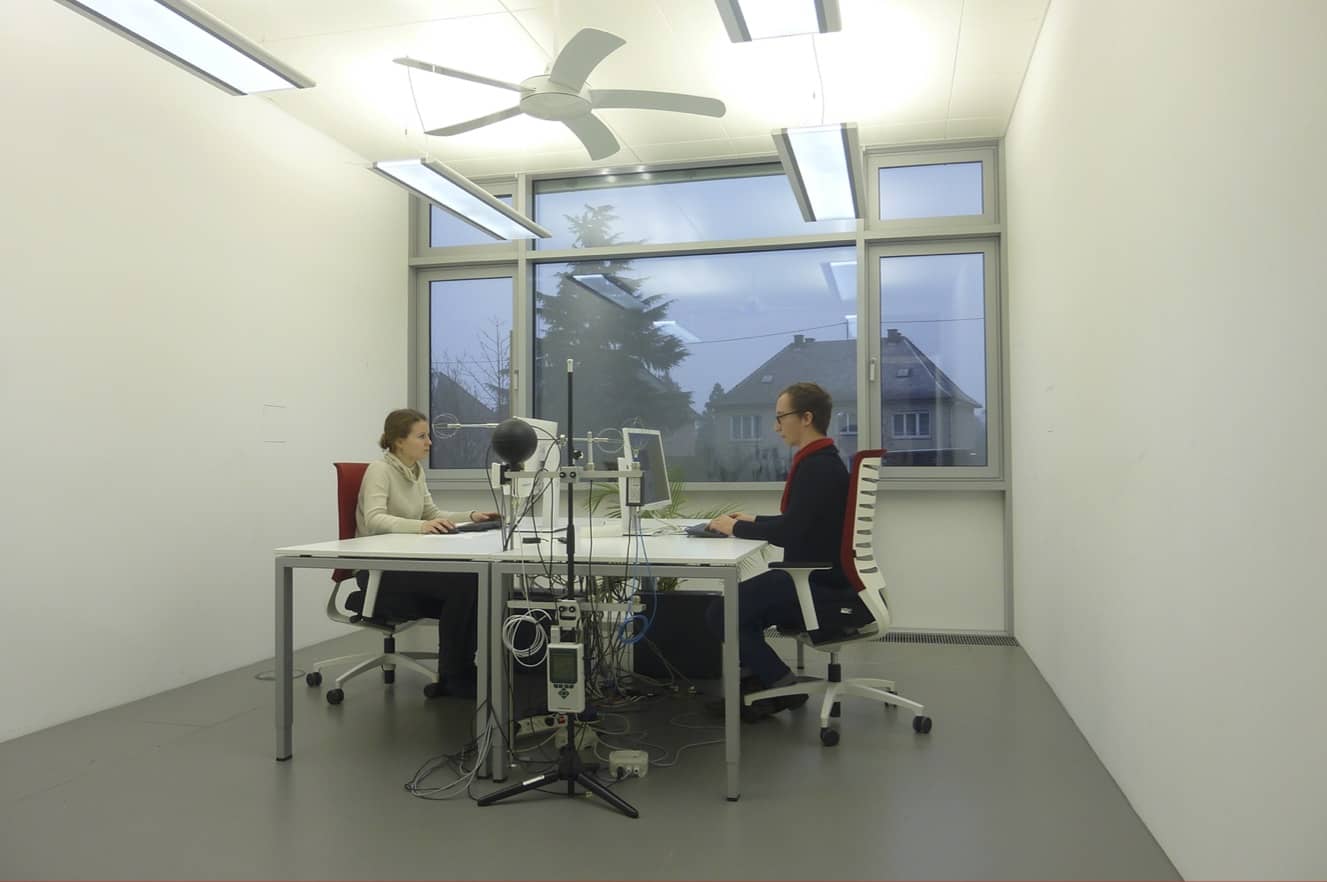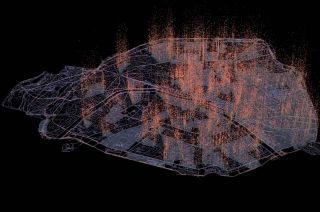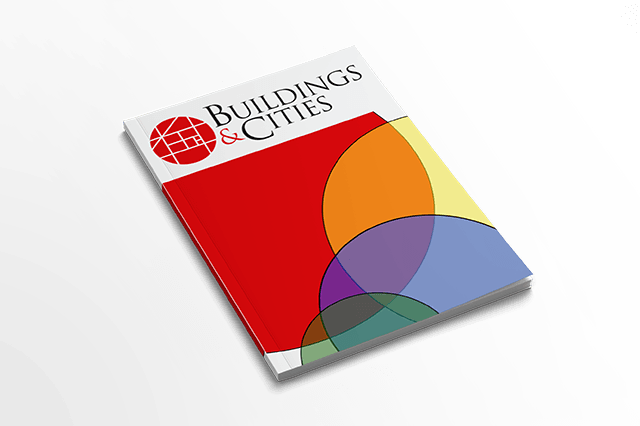
www.buildingsandcities.org/insights/research-pathways/wagner-research-pathway-tbc.html
A Transdisciplinary Journey toward Thermal Comfort

RESEARCH PATHWAY: personal reflections on a career in research
Andreas Wagner (Karlsruhe Institute of Technology) explains his career in building performance as a journey from building technology and building science to a much broader, transdisciplinary approach involving understanding inhabitants' perceptions, practices, agency and interactions with the built environment.
Early influences
The first time I was confronted with the finiteness of energy resources was during the early 70s when the oil crisis led to car-free motorways in Germany for a short while. I was a high school student, so my experience was more about cycling untroubled on the motorways. Nevertheless, it became a strong, lasting memory. The next milestone was during my time at the University of Karlsruhe - I studied mechanical engineering and the courses on energy conversion were dominated by fossil and nuclear power plants. A lecturer from the (former) Nuclear Research Center Karlsruhe (nota bene!) raised my interest in solar energy - and after internships at a solar research institute at the New Mexico State University, Las Cruces, US, and the Fraunhofer ISE in Freiburg, Germany, I got hooked. The disastrous nuclear accident in Chernobyl then confirmed my decision to work on alternative, environmentally friendly and safe energy systems. This was also driven by thoughts about complexity versus simplicity of systems and the obvious limits of responsibility that designers of such systems can take.
From optimising solar technologies to understanding buildings
During my first years as a 'real' researcher on solar systems at Fraunhofer ISE I still felt like a student i.e. learning about research methods, data analysis, or system simulation. But after a while, the experiences of creating mock-ups, running experiments or coordinating demonstration projects gave me more confidence in what I learned as a mechanical engineer. I was very happy with the combination of theoretical and very practical duties. Applied research afforded me much satisfaction during my whole career because you can literally see that things work out when planned and executed correctly.
The work on solar facades and passive solar heating - especially translucent insulation materials (TIM) - significantly shaped my thinking in terms of integration. This also confirmed my preference for simple systems, as TIM just convert walls into large low-temperature radiant heaters without any additional components except shading. As a solar researcher I was mostly eager - almost without any compromises - to optimise all components of the facade system for maximum performance in terms of utilising solar energy for heating. This could be achieved in a test facility or a mock-up, but certainly not for a real building's facade where various additional aspects from different domains came into play. I had to learn that robust and resilient solutions can only be reached if all requirements from different functions are considered equally to combine them in a most beneficial way.
Integration entails interdisciplinary cooperation as responsibilities are distributed according to competences of persons. The common development of solutions for a task guarantees that all relevant questions are addressed and treated with the respective competence. This requires openness from all partners involved as well as an understanding for the importance of other disciplines which are relevant for a certain problem. It also means sometimes stepping back a bit from one's own position. It was a steep learning curve to acknowledge that a solar building is more than its transparently insulated facade! The insights gained from this broader approach helped me to understand why the system boundaries must be extended for energy-efficient, or (nowadays) climate-neutral, buildings. This lesson is also mirrored in the building projects I was allowed to lead during my time at Fraunhofer ISE, which ranged from first demonstration buildings with translucent insulation to solar-based energy concepts for a whole building or even a neighbourhood.
The work on solar (thermal) systems also sharpened my view on system efficiency. In the early years, it had to be proven that solar technologies could perform e.g. that they made a reasonable contribution to the building's energy consumption. We closely examined the different components of a whole solar domestic hot water or heating system. It became obvious that it was not the solar collector itself which had to be improved in terms of efficiency but the conventional components like the storage, the pump, the insulation of the piping or the control. Many improvements emerged from these insights over the years which led to better components and higher system efficiencies of technical service systems in buildings.
Integrated building and energy concepts
Diving deeper into conceptual building design - from an engineering as well as solar and energy-efficiency driven perspective - as a professor in the Department of Architecture at the Karlsruhe Institute of Technology (formerly the University of Karlsruhe), confirmed but also widened my approach of integration. Understanding building science as a 'toolbox' for climate-conscious design by utilising the physical effects of heat transfer (e.g. thermal insulation, solar walls), solar radiation (e.g. solar energy transmittance of glazing, shading), fluid mechanics (e.g. air flow patterns, buoyancy) and others, leads to a different architectural design approach that I've incorporated into architectural pedagogy. And it definitely has to be the first step for a holistic building concept after having explored resources and boundary conditions of a site, in order to minimise the building's energy demand which defines and sizes the technical services systems in the second step. To understand and evaluate the influence of these different physical design parameters, a good exercise is to simulate a building in 'free running' mode (i.e. without mechanical interventions) which gives back resulting indoor temperatures. Students love to see temperatures decreasing from more than 35°C down to the allowed comfort range when applying appropriate measures to the building envelope in the different simulation steps.
This is why we enhanced the term 'building energy concepts' to 'integrated building and energy concepts' - a synthesis of architectural design optimised with principles of building physics and individually adapted, innovative solar-based technical services solutions with minimum CO2 emissions. This goal of net zero-emission or climate-neutral buildings also needs a re-thinking of urban (solar) planning. Studies with our students show that there is often insufficient roof area for solar technologies (mostly photovoltaics for powering heat pumps) in dense urban situations to match the energy consumption of buildings, especially of multi-story buildings. Facades are often - at least partly - shaded due to narrow distances between buildings. This requires additional areas to be covered by solar panels in an urban setting, e.g. above car parks, which means that planning of a specific building always has to be approached with a wider focus. Again, this is a shift of system boundaries. This holistic approach towards integrated district or even urban energy concepts is even more urgent and significant for upgrading the existing building stock where ambitious energy standards meet contextual restrictions e.g. spatial and physical aspects pertaining to building types and age classes.
Do occupants matter for building design and operation?
A significant missing component is understanding how occupants perceive and interact with a building. Numerous studies show that occupants play a decisive influence on energy consumption. The energy required for space conditioning is influenced to a large extent by the needs, expectations and practices of building occupants.
Knowledge about the actual comfort needs and behavior of users is still insufficient. However, we are slowly moving from regarding occupants only as passive recipients and simple internal heat loads requiring a certain air change to more sophisticated occupant models representing their interaction with the building, e.g. opening windows under certain conditions. Great progress on occupant behaviour modelling is documented well in the outcomes of International Energy Agency - Energy in Buildings & Communities Programme (IEA EBC) Annex 66. As a next step, Annex 79 is developing a way to implement these findings in planning and building operation practice. This hopefully will change existing control concepts and standards in building automation systems which still represent occupant behaviour in a very rudimentary way.
But would the occupant then be happy if we provide an 'optimum' indoor climate with a minimum of energy according to best behavioural models available? Probably not. All our field surveys showed that satisfaction is strongly correlated with the possibility to actively interfere with the indoor climate control and a recognisable effect of this interference. So occupants' possible interactions have to be a part of an 'integrated building and energy concept'. The consistent next step would be to integrate occupants directly into the building automation control loop by giving them agency through various smart technologies. We are running a research project at the moment which asks occupants about their actual comfort through an app, then uses this information together with weather data and a building model to predict indoor climate for the next hours by simulation. This information is then delivered back to the occupants about the possibilities for maintaining or increasing comfort together with the energy intensity of these different options.
On the other hand, the over-engineering of buildings should be avoided. My career started with a belief in the necessity of simplicity. The provision of simple manual control options wherever possible helps inhabitants to maintain their awareness and their sensing of the immediate environment. And 'simpler' building concepts are probably also more resilient against possible system failures (a blackout in the worst case) as the physical properties of a well-designed building can maintain acceptable indoor climate conditions in most cases, at least for a while.
Indoor conditions would benefit from being re-thought in general. There is increasing evidence that occupants would profit physiologically and psychologically from a non-uniform indoor climate as currently required by our thermal comfort standards. The adaptive comfort model is a first step into this direction for summer conditions in non-conditioned buildings, but this could be extended to conditioned buildings or even to stronger fluctuations to profit from the effect of alliesthesia. Fluctuations could be introduced by HVAC systems by changing indoor temperatures and/or air change rates for short periods (or even illuminance levels). Fluctuations can also be 'translated' into architectural design, e.g. by offering possibilities to step out on a balcony in front of an office or next to an area that people use for a coffee break to get fresh air and sunshine for a short while. The most simple concept is an openable window.
Over my career, I realised it is the occupant who closes the loop for integrated building and energy concepts. The search for renewable energy systems and energy efficiency expanded to a much broader understanding of building performance. I learned that the one-dimensional view from one discipline is in most cases not enough to cover all relevant aspects of a given task. Considering other disciplines and cooperating with persons from different fields also strongly enriched my personal mindset. Many open questions still remain: e.g. what are the interrelations between the different comfort domains, what are dominating triggers of these domains for interactions with the building, how does this relate to building design? More research is needed to provide insights and answers.
Latest Peer-Reviewed Journal Content
Energy sufficiency, space temperature and public policy
J Morley
Living labs: a systematic review of success parameters and outcomes
J M Müller
Towards a universal framework for heat pump monitoring at scale
J Crawley, L Domoney, A O’Donovan, J Wingfield, C Dinu, O Kinnane, P O’Sullivan
Living knowledge labs: creating community and inclusive nature-based solutions
J L Fernández-Pacheco Sáez, I Rasskin-Gutman, N Martín-Bermúdez, A Pérez-Del-Campo
A living lab approach to co-designing climate adaptation strategies
M K Barati & S Bankaru-Swamy
Mediation roles and ecologies within resilience-focused urban living labs
N Antaki, D Petrescu, M Schalk, E Brandao, D Calciu & V Marin
Negotiating expertise in Nepal’s post-earthquake disaster reconstruction
K Rankin, M Suji, B Pandey, J Baniya, D V Hirslund, B Limbu, N Rawal & S Shneiderman
Designing for pro-environmental behaviour change: the aspiration–reality gap
J Simpson & J Uttley
Lifetimes of demolished buildings in US and European cities
J Berglund-Brown, I Dobie, J Hewitt, C De Wolf & J Ochsendorf
Expanding the framework of urban living labs using grassroots methods
T Ahmed, I Delsante & L Migliavacca
Youth engagement in urban living labs: tools, methods and pedagogies
N Charalambous, C Panayi, C Mady, T Augustinčić & D Berc
Co-creating urban transformation: a stakeholder analysis for Germany’s heat transition
P Heger, C Bieber, M Hendawy & A Shooshtari
Placemaking living lab: creating resilient social and spatial infrastructures
M Dodd, N Madabhushi & R Lees
Church pipe organs: historical tuning records as indoor environmental evidence
B Bingley, A Knight & Y Xing
A framework for 1.5°C-aligned GHG budgets in architecture
G Betti, I Spaar, D Bachmann, A Jerosch-Herold, E Kühner, R Yang, K Avhad & S Sinning
Net zero retrofit of the building stock [editorial]
D Godoy-Shimizu & P Steadman
Co-learning in living labs: nurturing civic agency and resilience
A Belfield
The importance of multi-roles and code-switching in living labs
H Noller & A Tarik
Researchers’ shifting roles in living labs for knowledge co-production
C-C Dobre & G Faldi
Increasing civic resilience in urban living labs: city authorities’ roles
E Alatalo, M Laine & M Kyrönviita
Co-curation as civic practice in community engagement
Z Li, M Sunikka-Blank, R Purohit & F Samuel
Preserving buildings: emission reductions from circular economy strategies in Austria
N Alaux, V Kulmer, J Vogel & A Passer
Urban living labs: relationality between institutions and local circularity
P Palo, M Adelfio, J Lundin & E Brandão
Living labs: epistemic modelling, temporariness and land value
J Clossick, T Khonsari & U Steven
Co-creating interventions to prevent mosquito-borne disease transmission in hospitals
O Sloan Wood, E Lupenza, D M Agnello, J B Knudsen, M Msellem, K L Schiøler & F Saleh
Circularity at the neighbourhood scale: co-creative living lab lessons
J Honsa, A Versele, T Van de Kerckhove & C Piccardo
Positive energy districts and energy communities: how living labs create value
E Malakhatka, O Shafqat, A Sandoff & L Thuvander
Built environment governance and professionalism: the end of laissez-faire (again)
S Foxell
Co-creating justice in housing energy transitions through energy living labs
D Ricci, C Leiwakabessy, S van Wieringen, P de Koning & T Konstantinou
HVAC characterisation of existing Canadian buildings for decarbonisation retrofit identification
J Adebisi & J J McArthur
Simulation and the building performance gap [editorial]
M Donn
Developing criteria for effective building-sector commitments in nationally determined contributions
P Graham, K McFarlane & M Taheri
Join Our Community

The most important part of any journal is our people – readers, authors, reviewers, editorial board members and editors. You are cordially invited to join our community by joining our mailing list. We send out occasional emails about the journal – calls for papers, special issues, events and more.
We will not share your email with third parties. Read more



Latest Commentaries
COP30 Report
Matti Kuittinen (Aalto University) reflects on his experience of attending the 2025 UN Conference of the Parties in Belém, Brazil. The roadmaps and commitments failed to deliver the objectives of the 2025 Paris Agreement. However, 2 countries - Japan and Senegal - announced they are creating roadmaps to decarbonise their buildings. An international group of government ministers put housing on the agenda - specifying the need for reduced carbon and energy use along with affordability, quality and climate resilience.
Building-Related Research: New Context, New Challenges
Raymond J. Cole (University of British Columbia) reflects on the key challenges raised in the 34 commissioned essays for Buildings & Cities 5th anniversary. Not only are key research issues identified, but the consequences of changing contexts for conducting research and tailoring its influence on society are highlighted as key areas of action.