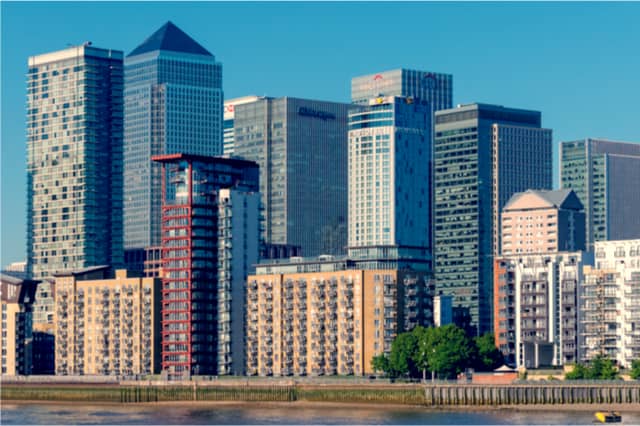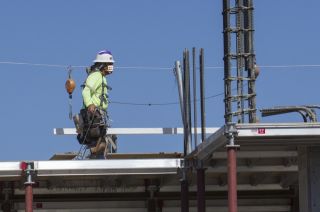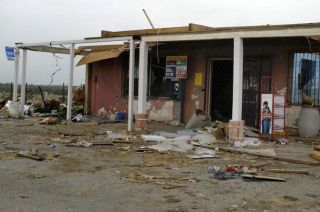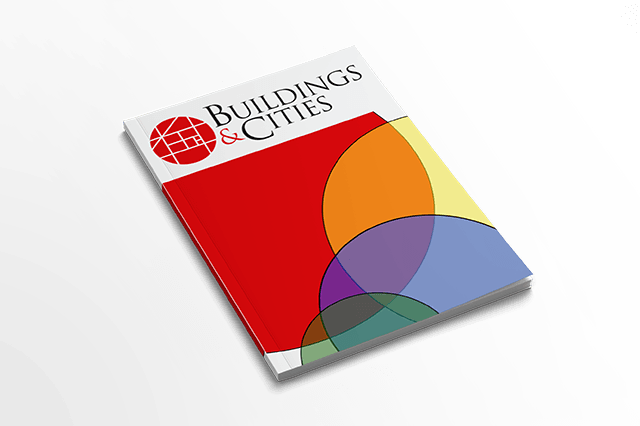
www.buildingsandcities.org/insights/commentaries/pandemics-why-buildings-are-hazards.html
Pandemics: Why Buildings are Hazards

Wastewater systems in tall buildings are a transmission pathway for pathogens. Despite robust evidence (and clear solutions), standards, codes and regulations have failed to respond and present a public health risk.
Michael Gormley (Heriot Watt University) explains a neglected area of public health and building design: the plumbing systems for wastewater. What can building designers and regulators can do to reduce the hazard of disease transmission in tall buildings?
Lessons from SARS
The SARS outbreak in 2002/2003 lasted only 4 months had 8,000 cases and claimed the lives of 775 worldwide. This seems a paltry number of deaths given that since December 2019 the total number of lives claimed by COVID-19, caused by the SARS-CoV-2 virus is reported to be 265,000 (as of 7th May). The characteristics which have contributed to this are that SARS had a much higher mortality rate and a much lower R0 (the reproductive rate of a disease - the average number of people who will catch the disease from a single infected person). This means that a higher percentage of people who contracted SARS died but it didn't spread as rapidly as COVID-19. SARS vanished in June 2003 and has not been seen since.
In many ways SARS (and MERS which followed) should have been a wake-up call to our modern globalised world that a pandemic with a higher R0 and a lower mortality rate could be much more lethal. That wake-up call should have led to preparations for a pandemic of the scale of Spanish Flu in 1918/1919 , which caused 50 million deaths or Asian Flu in 1956- 1958 which caused 2 million deaths, or the Hong Kong Flu 1968-1969 which caused 1 million deaths and Swine Flu (H1N1 virus) which caused between 150 - 500k deaths globally.
What form should that preparation have taken? Currently scenes of overcrowded hospitals, shortages of ventilators (essential for respiratory illnesses) lack of adequate personal protective equipment for medical personnel and a somewhat lack lustre approach to testing, tracking and tracing cases all suggest that there was little in the way of preparedness for such a pandemic as COVID-19. Preparation and capacity varied significantly from country to country.
While these are all concerns, there are other lessons from what happened in the wake of SARS. In particular, a key question is: what should we have been doing in the intervening years to ensure that our buildings are as best protected as they can be to limit the transmission of disease (such as COVID-19)?
Buildings have a significant role in public health. For example, the wastewater plumbing was a transmission pathway for pathogens in the SARS outbreak of 2002-2003. In 2003, the World Health Organisation (WHO) published a final report into a superspreading event of SARS within a housing block in Hong Kong (WHO, 2003). One 41-storey building had over 300 confirmed cases of SARS and 42 deaths (5.4% of the total). The report identified defects in the wastewater plumbing system as a transmission mode within the building which facilitated the transport of 'virus laden droplets' through empty U-Bends in bathrooms. Further research revealed water seals on their own were insufficient in containing the spread of contagion in tall buildings due to excessive air pressures in vertical waste pipes. This airborne transmission route was aided by bathroom extract ventilation which drew contaminated air into the room. Since then, the Water Academy has been working on investigating mechanisms of cross transmission, improvements in system design, and innovations in system monitoring, including confirmation of the wastewater plumbing system as a reservoir for pathogens (Gormley et al., 2013).
Following the SARS outbreak in Hong Kong, the work of John Swaffield was seminal in evaluating the risks associated with the wastewater plumbing system and the development of strategies to cope with the issue (Swaffield & Jack, 2004; Swaffield, 2010; Gormley et al., 2011). One specific issue which gained great interest at the time and has since become a recognised design methodology was the idea of modifying or replacing traditional piped vertical soil waste pipe systems with active ventilation using devices designed to equalise the pressure within the system and reduce the risk of losing the seal between the interior of the building and the sewer (the water trap seal). This uniquely innovative idea provides pressure relief close to the point of need, rather than from the top of the building as was the traditional method. The contention being that quicker, more directed responses would lead to more secure systems and that in the event of a future pandemic we would indeed be prepared. Other approaches like the 'sealed building approach' (Swaffield, 2006) where there are no penetrations through the roof, was considered more niche with only one significant installation. These ideas all sprang from an engineered design response to building drainage system design. This approach had been sorely lacking up until that point. Designers rely heavily on design guidance from existing codes and standards, which while updated regularly, were still based on methods developed in the 1930s and 1940s but are inappropriate to the conditions in modern buildings.
Standards and regulations
The expected response to clear evidence of the consequences of breaching the seal between the interior of a building and the wastewater sewer network should have triggered more innovation leading to improved system security, backed up by set of modernised codes and standards and improved design techniques. The reality was that this simply did not happen - codes and standards did not change despite the appearance of robust evidence. Following the disappearance of SARS many commentators considered the events at Hong Kong's Amoy Gardens estate as being a one-off, a freak event which was unlikely to reoccur and it was consigned to the realm of only happening in overcrowded systems in Asia and despite scientific proof to the contrary (Gormley et al. 2016, 2017) was mainly ignored.
Some devices entered the market or were more favourably received: positive air pressure attenuators, air admittance valves and stack aerators, but the route was tortuous and paved with unnecessary obstacles. Designers and manufacturers had to step outside the existing code system and sign off designs as engineered systems thereby adopting all the liability (because it didn't conform to the current standards). While this method does work, it is not feasible for some design firms to take on this level of financial risk. Thus, many designers fall back on old methods because they meet a standard and their design will get signed off. This is an unacceptable route to progress. For methods and technologies to be adopted they need to be acceptable to the mainstream in architecture and design which means changing existing standards, codes, regulations and enforcement. Anything short of that makes a project niche and expensive.
So, where did we get to just before the COVID-19 pandemic? An anecdote may serve as illustration. In a June 2019 meeting held by the Society of Public Health Engineers in London a panel of academics, manufacturers and designers answered questions on pressing issues in relation to the design of wastewater plumbing systems for tall buildings. The audience of about 50 UK-based professional designers, many of whom were at senior, associate or partner level in their firms with many years' experience, represented a good cross -section of those designing building drainage systems in the UK. During the meeting, various questions were asked via an online APP and projected on a screen. Amongst the technical questions on specific design methodologies and the importance of modelling/fluid mechanics to the profession, two questions were posed which were particularly relevant to this discussion:
1. Do current building standards meet the requirements for high rise buildings?
2. Is High-Rise Drainage design the same as Low-Rise, can one code meet both requirements?
100% of respondents answered 'No' to question 1 and 95% of respondents answered 'No' to question 2. This shows an overwhelming lack of confidence in current codes and standards indicating a real problem exists. This was the considered opinion of a group of senior professionals with tall building experience expressing real concerns over the way they were being forced to design due to inadequacies in current standards and regulations. There was a palpable worry in the room and a fear that designers, developers, owners and tenants are exposed to unnecessary risk in the future.
Warnings following the SARS pandemic and a set of codes and standards which are considered not fit for purpose, leads to the conclusion that building regulators have not learned from past problems and that the construction industry was not ready for a pandemic on the scale of COVID-19. While these are early days in the pandemic, evidence is beginning to emerge of transmission similar to that reported in Hong King in 2003. We know this cross-transmission route is possible (Swaffield, 2006; Gormley et al., 2017; Gormley et al., 2016) and we know how to minimize the risks associated with this (Gormley et al., 2020). However, we are still ignoring both the hazard and the solution due to a continuous state of inertia.
There are signs that authorities are taking this pandemic more seriously than previous ones. Questions are being asked about regulation and protection measures. My recollection is that there was a similar feeling after SARS but, in reality, very little happened.
What next?
One area where it may be possible to start the process earlier this time is in the area of re-commissioning buildings following an unusually long lockdown period. As ever, most of the preparations focus on the protection of water supply systems against legionella but little recognition is given to the potential harmful nature of the wastewater system. There is a clear case for introducing regulatory procedures to ensure the safe operation of all systems before buildings are re-opened. Waiting until people return to work is too late. There is so little known at present about SARS-CoV-2 that every precaution needs to be taken.
What changes need to happen within the sector to mitigate against a future pandemic? Three main changes are proposed:
1. Update design codes and standards: These need to include agile and adaptable coding which would also allow for modelling as verification of compliance.
2. Clear regulations on methods to ensure that systems are safe in existing and new buildings. This could use current processes for legionella control as a template. Explicitly this involves:
* Enforcement and an ongoing regime of certification.
* Retrofitting of some buildings.
3. Improved processes for the approval of new technologies, certify their performance and facilitate their adoption within design codes.
While this is not an exhaustive list of recommendations, it is arguably what should have happened after the SARS pandemic in 2002-2003. In addition to dealing with the current crisis and mitigating against the potential problems associated with re-opening buildings after prolonged closures, we must re-double efforts to prepare for the next inevitable pandemic. We cannot afford to ignore the public health hazards in our buildings.
References
Gormley M., Aspray T.J., Kelly D.A. (2016). Mechanisms of bio-aerosol transmission in sanitary plumbing systems. 14th International Conference on Indoor Air Quality and Climate. International Society of Indoor Air Quality and Climate, Ghent.
Gormley M., Aspray T.J., Kelly D.A. (2020). 'COVID-19: mitigating transmission via wastewater plumbing systems, The Lancet Global Health; 8(5): e643.
Gormley M., Aspray T.J., Kelly D.A., Rodriguez-Gil C. (2017). Pathogen cross-transmission via building sanitary plumbing systems in a full-scale pilot test-rig. PLoS ONE 12(2): e0171556. doi:10.1371/journal.pone.0171556.
Gormley, M., Swaffield, J.A., Sleigh, P.A. & Noakes, C.J. (2011). An assessment of, and response to, potential cross-contamination routes to defective appliance water trap seals in building drainage systems. Building Services Engineering Research and Technology, 33(2), 203-222.
Gormley M., Templeton K., Kelly D.A. and Hardie A. (2013). Environmental conditions and the prevalence of norovirus in hospital building drainage system wastewater and airflows. Building Services Engineering Research and Technology, 35(3): 244-253.
Swaffield, J. (2006). Sealed building drainage and vent systems-an application of active air pressure transient control and suppression. Building and Environment, 41(10): 1435-1446.
Swaffield, J. (2010). Transient Airflows in Building Drainage Systems. London and New York: Spon.
Swaffield, J. & Jack, L.B. (2004). Simulation and analysis of airborne cross-contamination routes due to the operation of building drainage and vent systems. Building Research and Information, 32(6):451-467.
WHO. (2003). Consensus document on the epidemiology of severe acute respiratory syndrome (SARS). Geneva: World Health Organisation.
Latest Peer-Reviewed Journal Content
Urban verticalisation: typologies of high-rise development in Santiago
D Moreno-Alba, C Marmolejo-Duarte, M Vicuña del Río & C Aguirre-Núñez
A public theatre as a living lab to create resilience
A Apostu & M Drăghici
Reconstruction in post-war Rome: transnational flows and national identity
J Jiang
Reframing disaster recovery through spatial justice: an integrated framework
M A Gasseloğlu & J E Gonçalves
Tracking energy signatures of British homes from 2020 to 2025
C Hanmer, J Few, F Hollick, S Elam & T Oreszczyn
Spatial (in)justice shaping the home as a space of work
D Milián Bernal, J Laitinen, H Shevchenko, O Ivanova, S Pelsmakers & E Nisonen
Working at home: tactics to reappropriate the home
D Milián Bernal, S Pelsmakers, E Nisonen & J Vanhatalo
Living labs and building testing labs: enabling climate change adaptation
J Hugo & M Farhadian
Energy sufficiency, space temperature and public policy
J Morley
Living labs: a systematic review of success parameters and outcomes
J M Müller
Towards a universal framework for heat pump monitoring at scale
J Crawley, L Domoney, A O’Donovan, J Wingfield, C Dinu, O Kinnane, P O’Sullivan
Living knowledge labs: creating community and inclusive nature-based solutions
J L Fernández-Pacheco Sáez, I Rasskin-Gutman, N Martín-Bermúdez, A Pérez-Del-Campo
A living lab approach to co-designing climate adaptation strategies
M K Barati & S Bankaru-Swamy
Mediation roles and ecologies within resilience-focused urban living labs
N Antaki, D Petrescu, M Schalk, E Brandao, D Calciu & V Marin
Negotiating expertise in Nepal’s post-earthquake disaster reconstruction
K Rankin, M Suji, B Pandey, J Baniya, D V Hirslund, B Limbu, N Rawal & S Shneiderman
Designing for pro-environmental behaviour change: the aspiration–reality gap
J Simpson & J Uttley
Lifetimes of demolished buildings in US and European cities
J Berglund-Brown, I Dobie, J Hewitt, C De Wolf & J Ochsendorf
Expanding the framework of urban living labs using grassroots methods
T Ahmed, I Delsante & L Migliavacca
Youth engagement in urban living labs: tools, methods and pedagogies
N Charalambous, C Panayi, C Mady, T Augustinčić & D Berc
Co-creating urban transformation: a stakeholder analysis for Germany’s heat transition
P Heger, C Bieber, M Hendawy & A Shooshtari
Placemaking living lab: creating resilient social and spatial infrastructures
M Dodd, N Madabhushi & R Lees
Church pipe organs: historical tuning records as indoor environmental evidence
B Bingley, A Knight & Y Xing
A framework for 1.5°C-aligned GHG budgets in architecture
G Betti, I Spaar, D Bachmann, A Jerosch-Herold, E Kühner, R Yang, K Avhad & S Sinning
Net zero retrofit of the building stock [editorial]
D Godoy-Shimizu & P Steadman
Co-learning in living labs: nurturing civic agency and resilience
A Belfield
The importance of multi-roles and code-switching in living labs
H Noller & A Tarik
Researchers’ shifting roles in living labs for knowledge co-production
C-C Dobre & G Faldi
Increasing civic resilience in urban living labs: city authorities’ roles
E Alatalo, M Laine & M Kyrönviita
Co-curation as civic practice in community engagement
Z Li, M Sunikka-Blank, R Purohit & F Samuel
Preserving buildings: emission reductions from circular economy strategies in Austria
N Alaux, V Kulmer, J Vogel & A Passer
Urban living labs: relationality between institutions and local circularity
P Palo, M Adelfio, J Lundin & E Brandão
Living labs: epistemic modelling, temporariness and land value
J Clossick, T Khonsari & U Steven
Co-creating interventions to prevent mosquito-borne disease transmission in hospitals
O Sloan Wood, E Lupenza, D M Agnello, J B Knudsen, M Msellem, K L Schiøler & F Saleh
Circularity at the neighbourhood scale: co-creative living lab lessons
J Honsa, A Versele, T Van de Kerckhove & C Piccardo
Positive energy districts and energy communities: how living labs create value
E Malakhatka, O Shafqat, A Sandoff & L Thuvander
Built environment governance and professionalism: the end of laissez-faire (again)
S Foxell
Co-creating justice in housing energy transitions through energy living labs
D Ricci, C Leiwakabessy, S van Wieringen, P de Koning & T Konstantinou
HVAC characterisation of existing Canadian buildings for decarbonisation retrofit identification
J Adebisi & J J McArthur
Simulation and the building performance gap [editorial]
M Donn
Developing criteria for effective building-sector commitments in nationally determined contributions
P Graham, K McFarlane & M Taheri
Join Our Community

The most important part of any journal is our people – readers, authors, reviewers, editorial board members and editors. You are cordially invited to join our community by joining our mailing list. We send out occasional emails about the journal – calls for papers, special issues, events and more.
We will not share your email with third parties. Read more



Latest Commentaries
COP30 Report
Matti Kuittinen (Aalto University) reflects on his experience of attending the 2025 UN Conference of the Parties in Belém, Brazil. The roadmaps and commitments failed to deliver the objectives of the 2025 Paris Agreement. However, 2 countries - Japan and Senegal - announced they are creating roadmaps to decarbonise their buildings. An international group of government ministers put housing on the agenda - specifying the need for reduced carbon and energy use along with affordability, quality and climate resilience.
Building-Related Research: New Context, New Challenges
Raymond J. Cole (University of British Columbia) reflects on the key challenges raised in the 34 commissioned essays for Buildings & Cities 5th anniversary. Not only are key research issues identified, but the consequences of changing contexts for conducting research and tailoring its influence on society are highlighted as key areas of action.